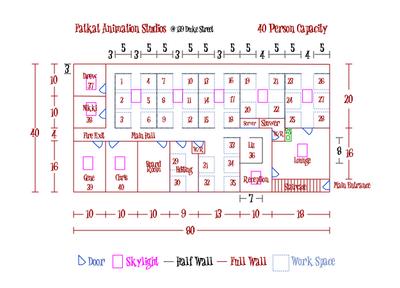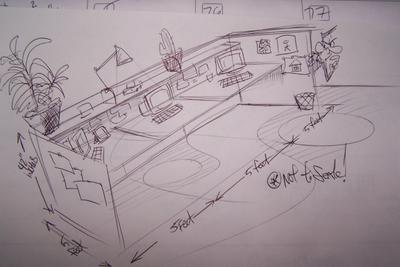 3 Seats were lost, I had to extend the lounge to insure the plumbing shared the same wall as the bathroom on the other side. Also I had to extend outer office walls on the west side (WHEST SYIIDE!) out about 6 feet as I wanted to minimize the amount of wall moving for the contractor.
3 Seats were lost, I had to extend the lounge to insure the plumbing shared the same wall as the bathroom on the other side. Also I had to extend outer office walls on the west side (WHEST SYIIDE!) out about 6 feet as I wanted to minimize the amount of wall moving for the contractor.I've alss taken out half the skylights. At $500 a pop, 23 of them was just ridiculous.
I've left the cubicle type set up, now I know some people don't like it, but I really think it's the only way to maximize space while leaving it esthetically pleasing.
The walls in the main hall way I want to have huge movie posters on them from some of the productions we've done. I also want to have giant vinyl prints of characters we've all designed all over the walls. I'm also thinking of fun house mirrors in places to help whack us out a bit.
Here's a sketch of one of the cubicle spaces, it looks a bit crowded but everyone gets 10² feet of space and then a good 3 feet of shared space behind them so they're not bumping chairs. Desks and shelves will be built into the half walls I'd hope. - Thoughts?
 I'd love to have patterns cut into the carpet on the floor. I think that would be great, blues and reds, yellows and greens. All bright and warm - hell maybe even a mix of carpet and wood!?
I'd love to have patterns cut into the carpet on the floor. I think that would be great, blues and reds, yellows and greens. All bright and warm - hell maybe even a mix of carpet and wood!?Ideas ideas, but we better get a move on, we have about 6 weeks!
~G.



No comments:
Post a Comment